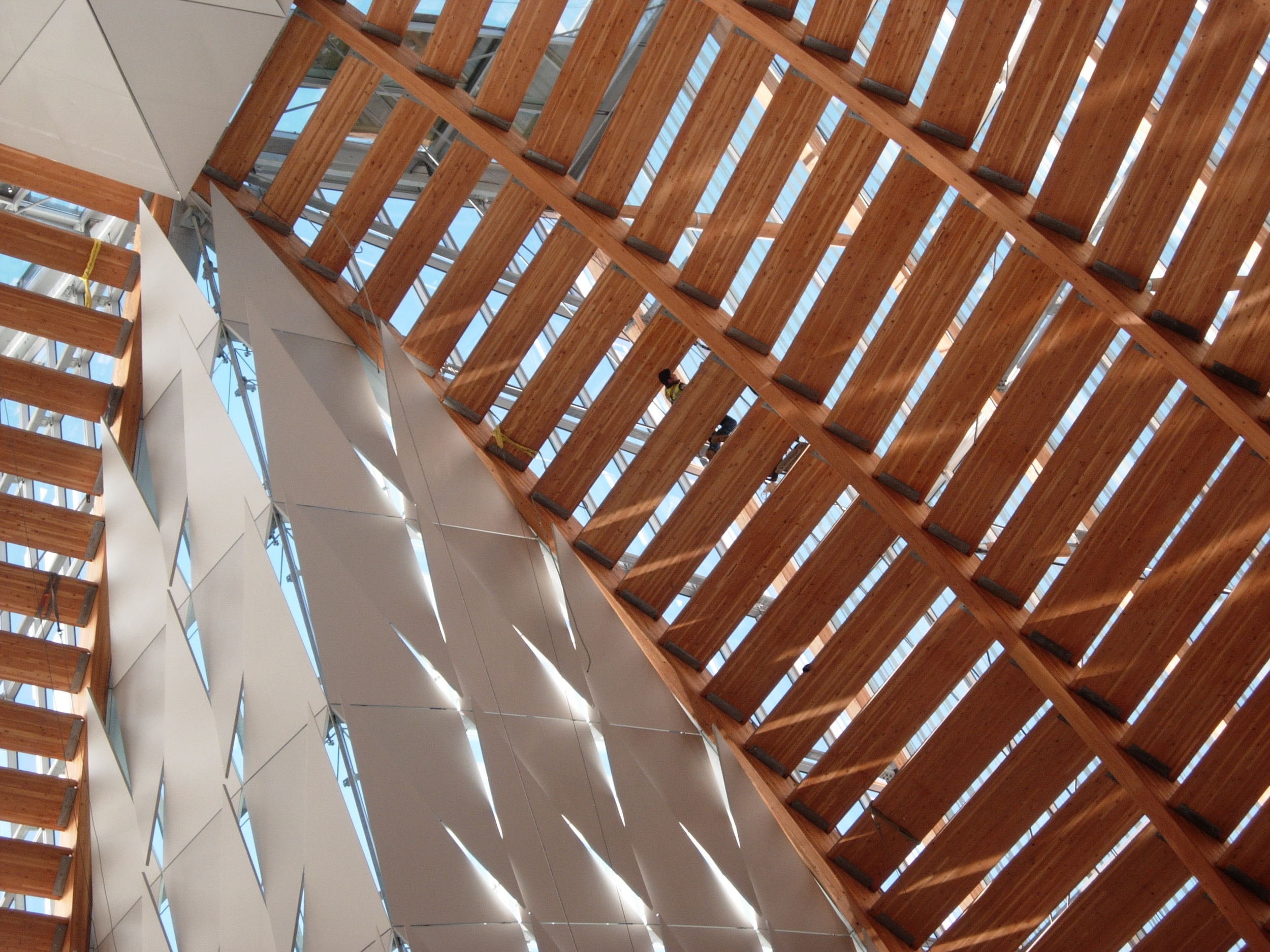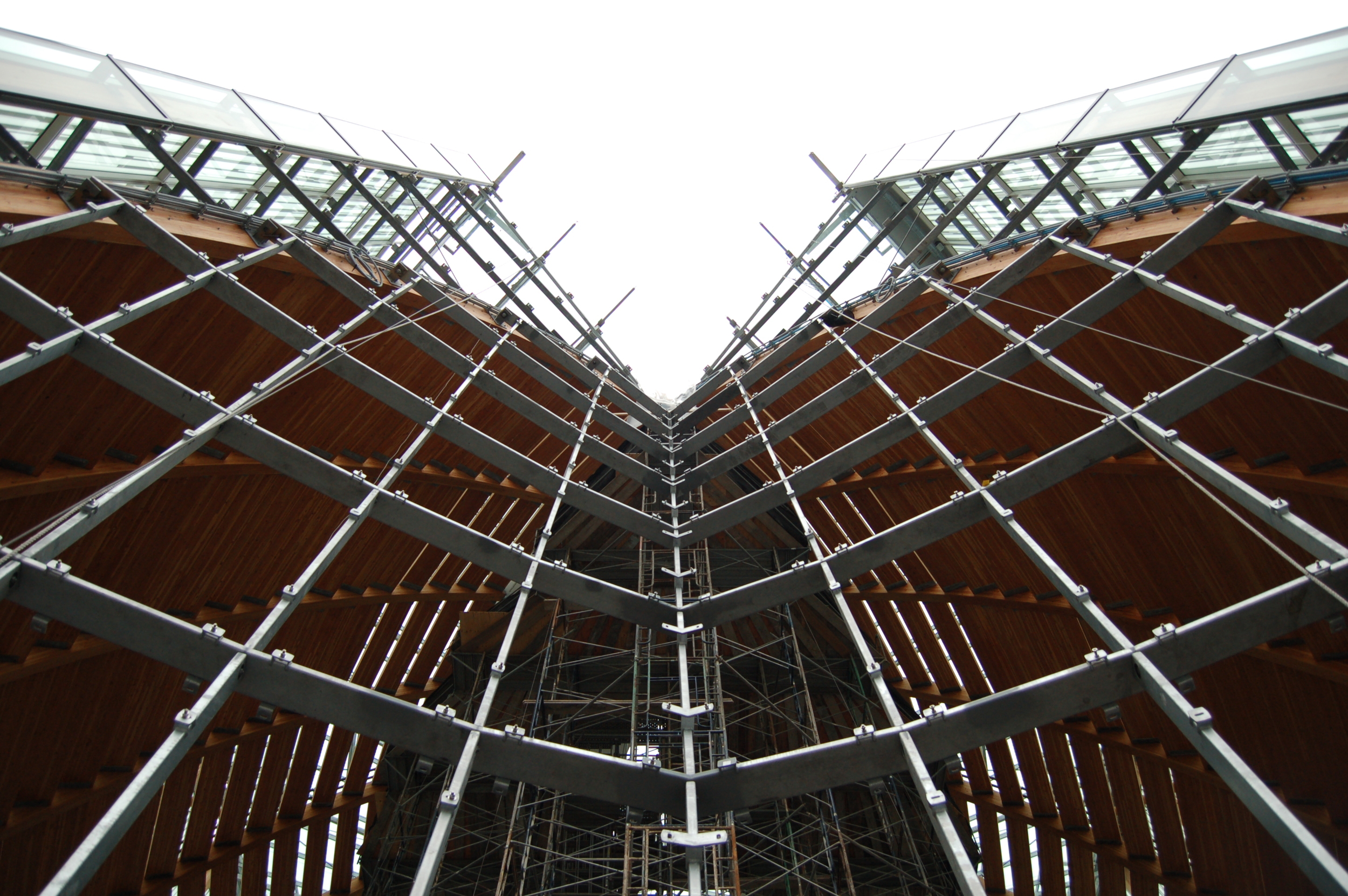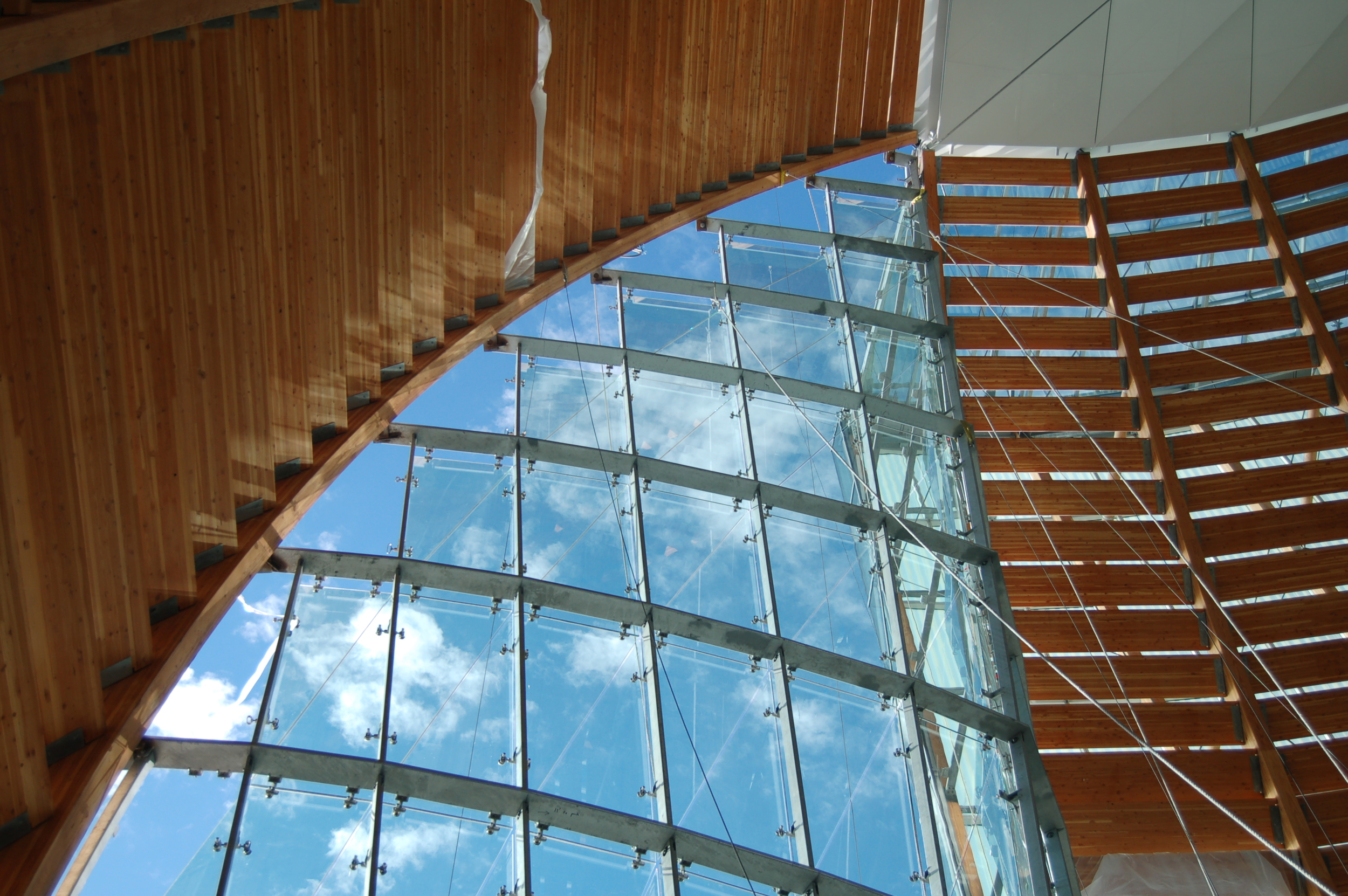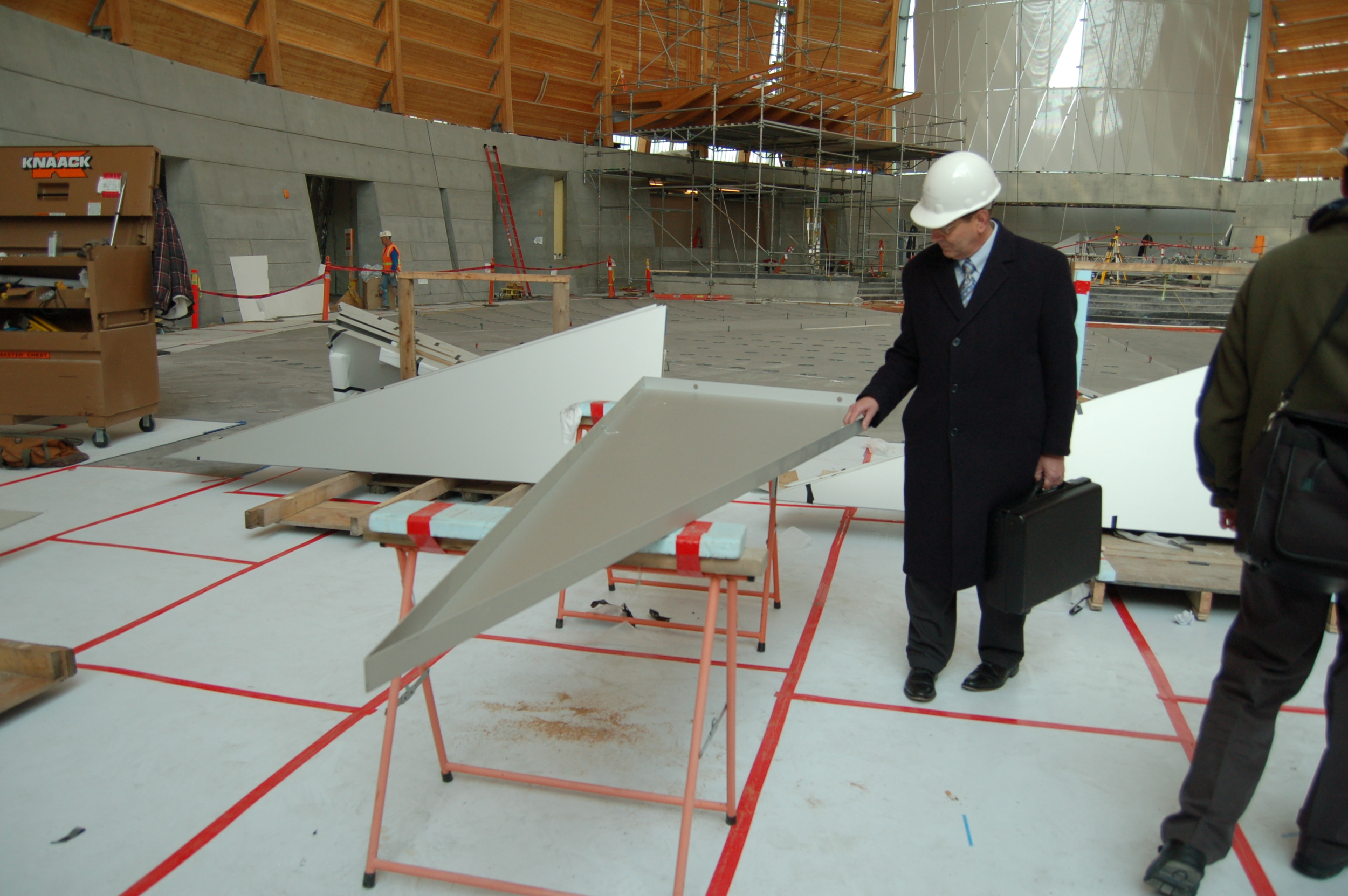Alpha Wall
Taken together, the Alpha Wall and Omega Wall bookend the spatial experience of the Cathedral’s sanctuary, with the Oculus Ceiling bridging between the two.








The challenge posed by the Alpha wall was largely an argument of interpretation and intent. As the design architect, SOM had submitted simple drawings that showed design intent. The fabricators used the drawings to then create a 3D model which was used to generate bids for material quantities, connections, etc.
The difficulty arose when SOM rejected the fabricator’s interpretation of the drawings. At the time that the drawings were initially submitted, there were no clear dimensions indicated and no digital models generated by SOM which could be used to determine the size and orientation of each panel in space. Further into the design process, however, SOM produced a model showing the exact design intent in a measureable way. But by that time, the fabricator had already moved so far ahead that they were loathe to re-do their work. We had several rounds of meetings where we demonstrated the variance among the different models, and in the end provided the fabricators with the measurements and connection points and details.

