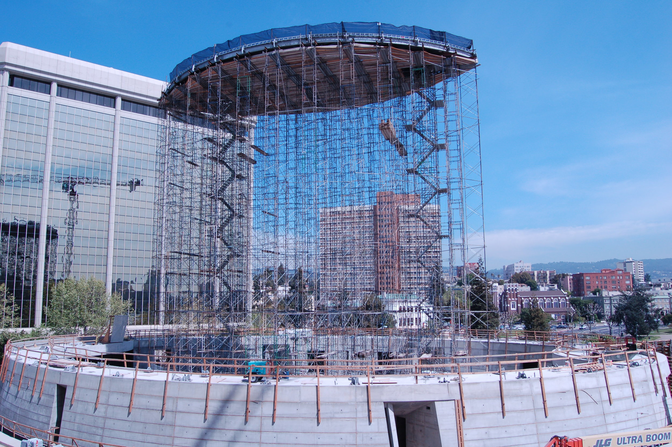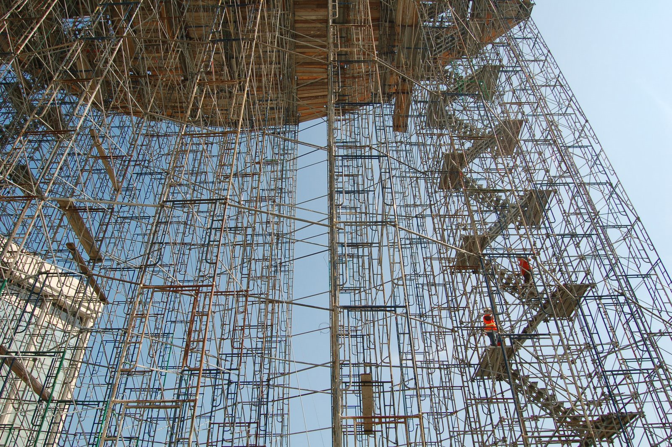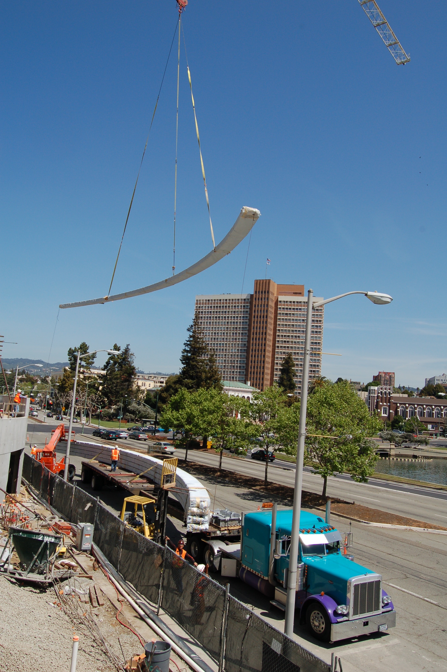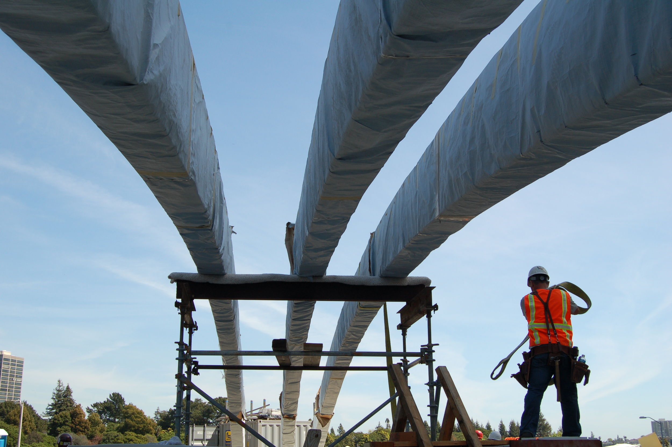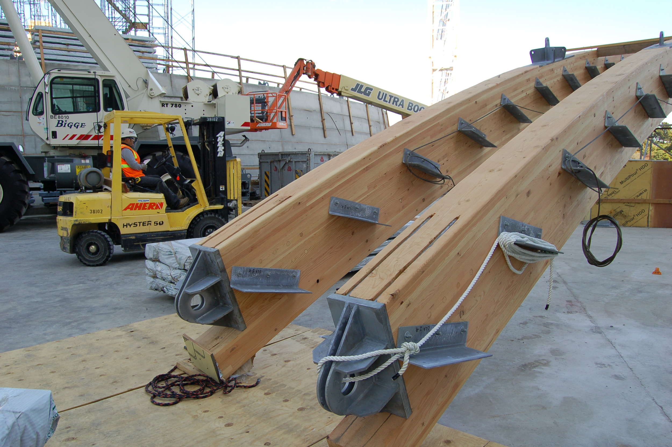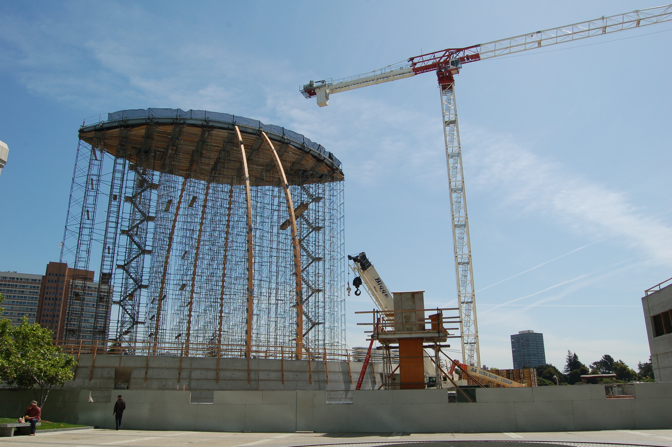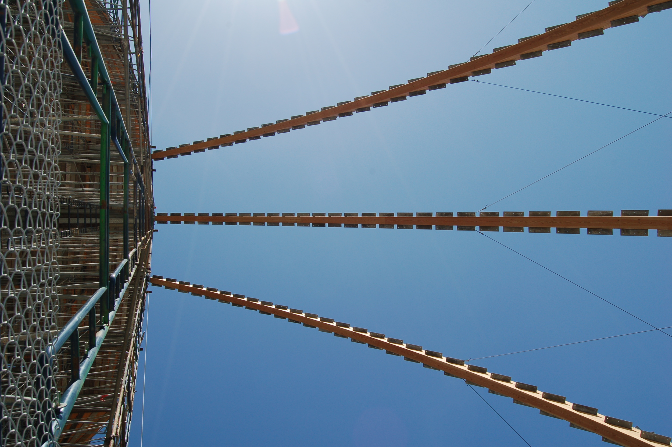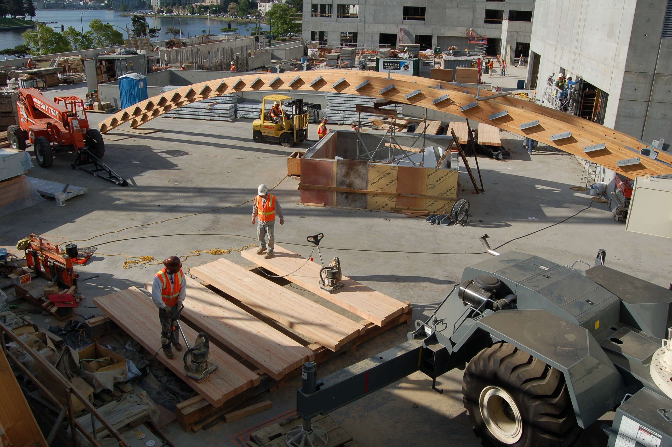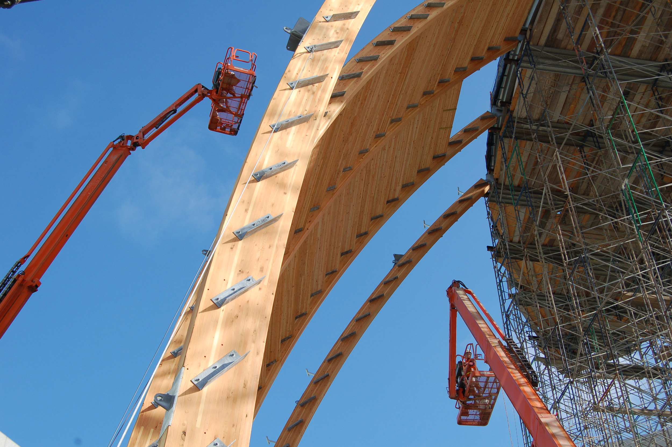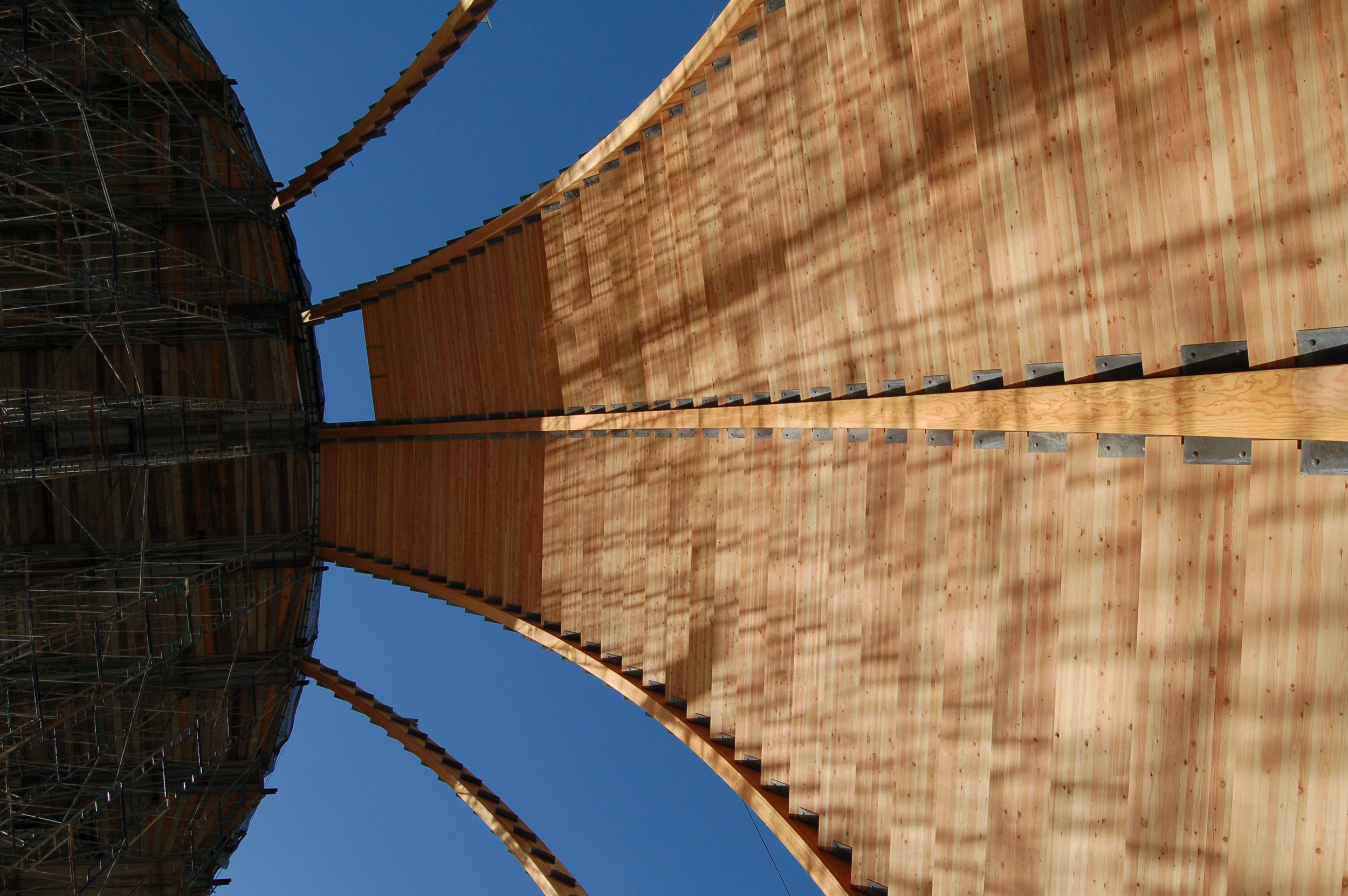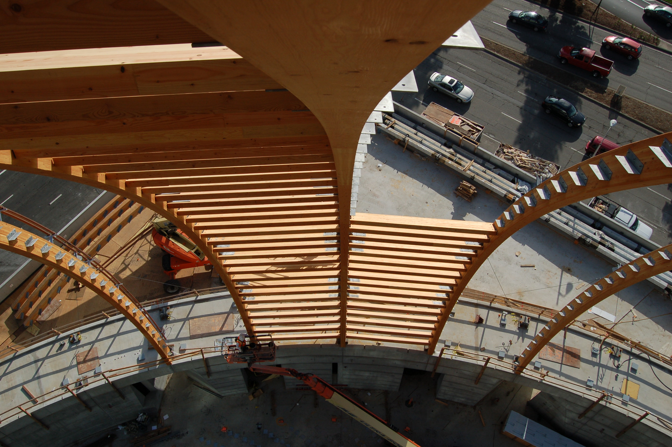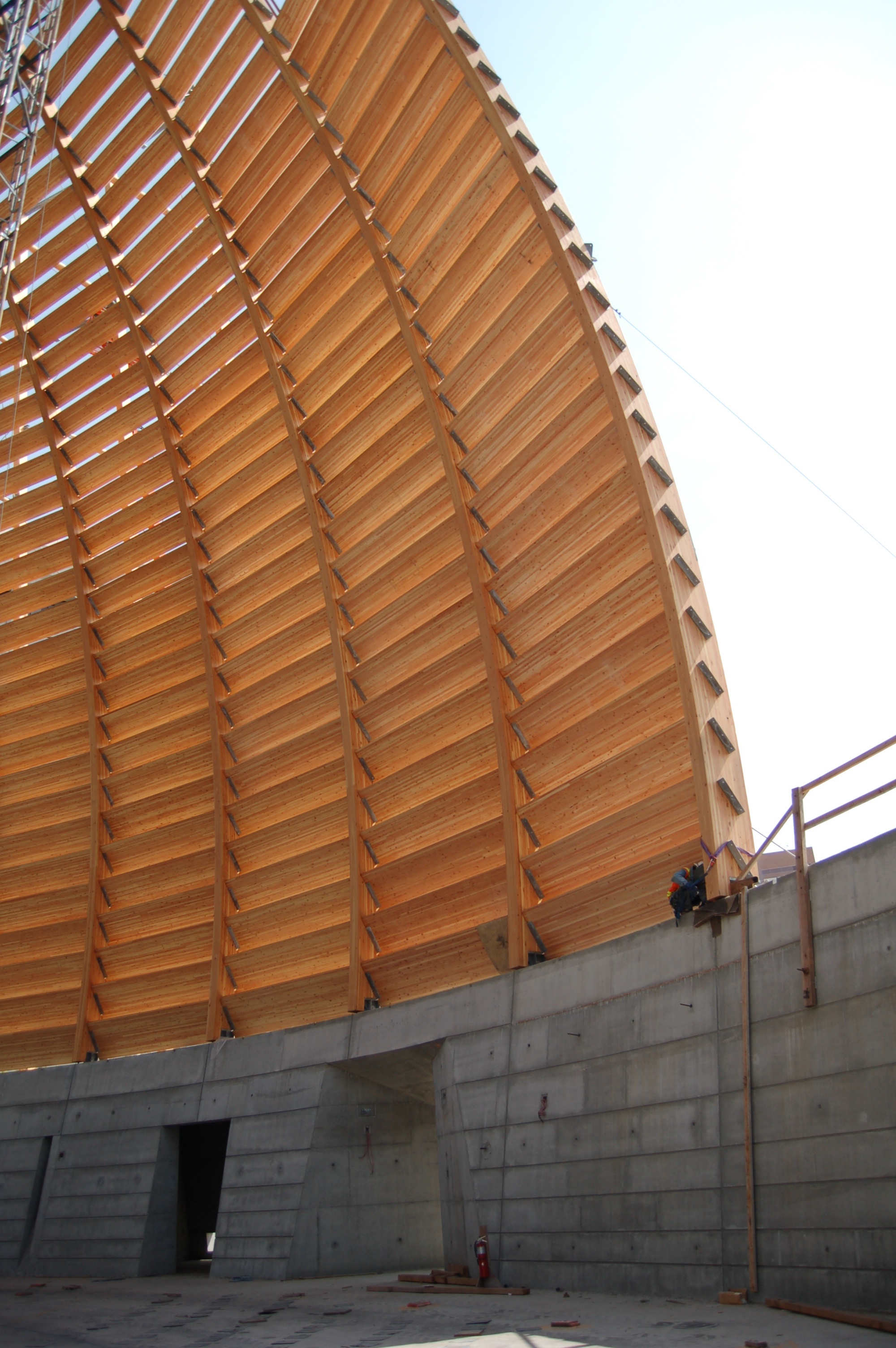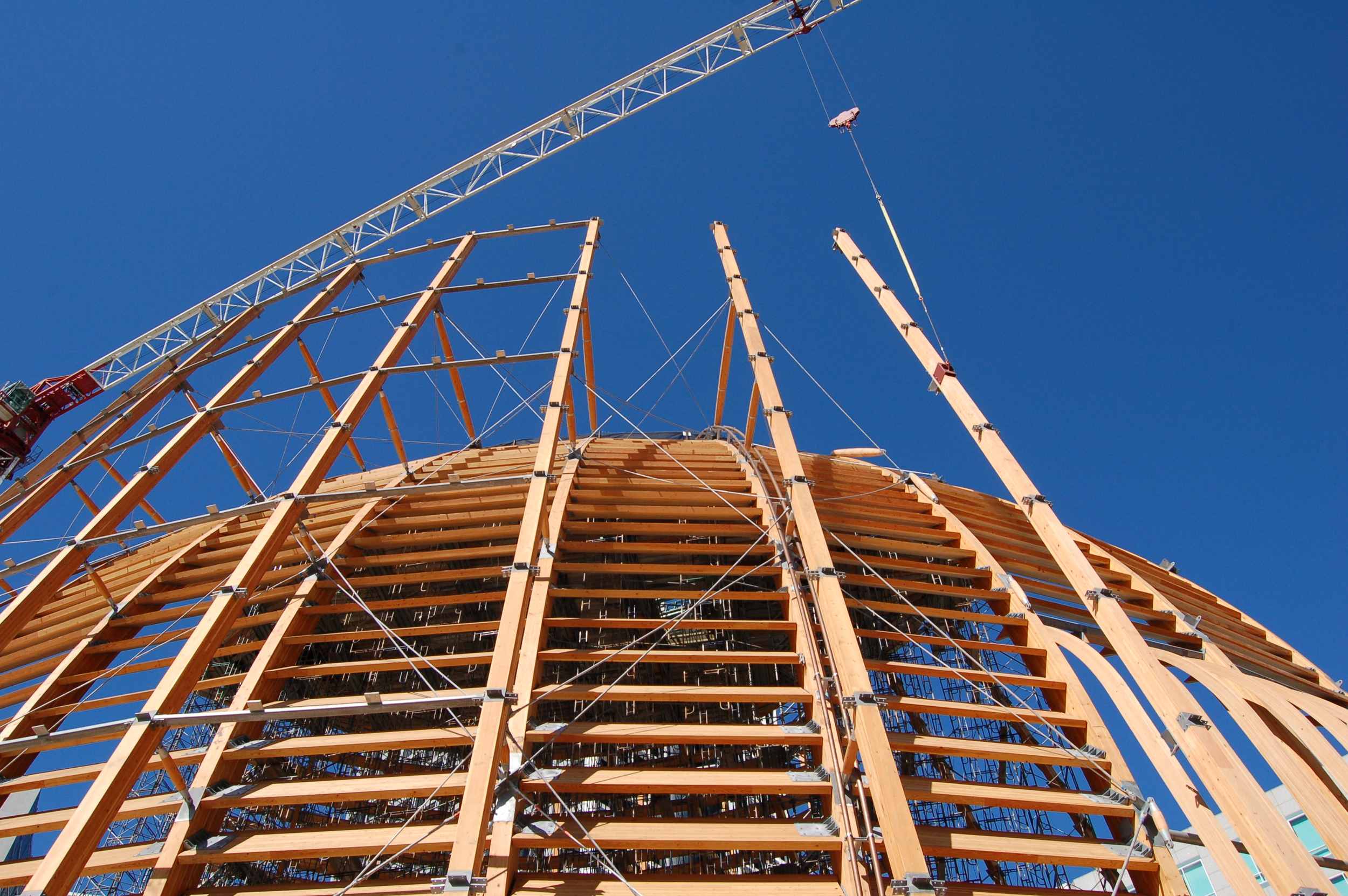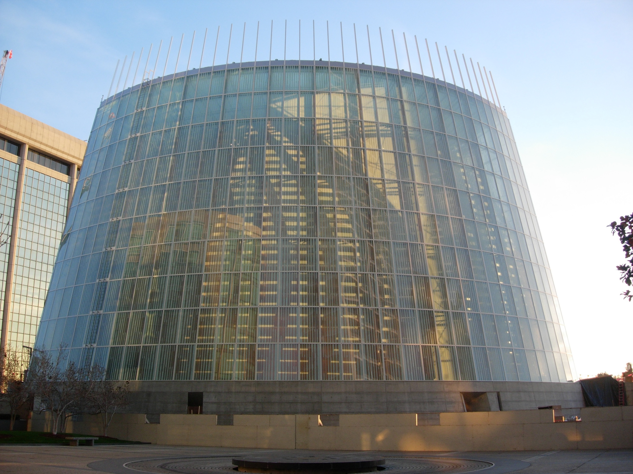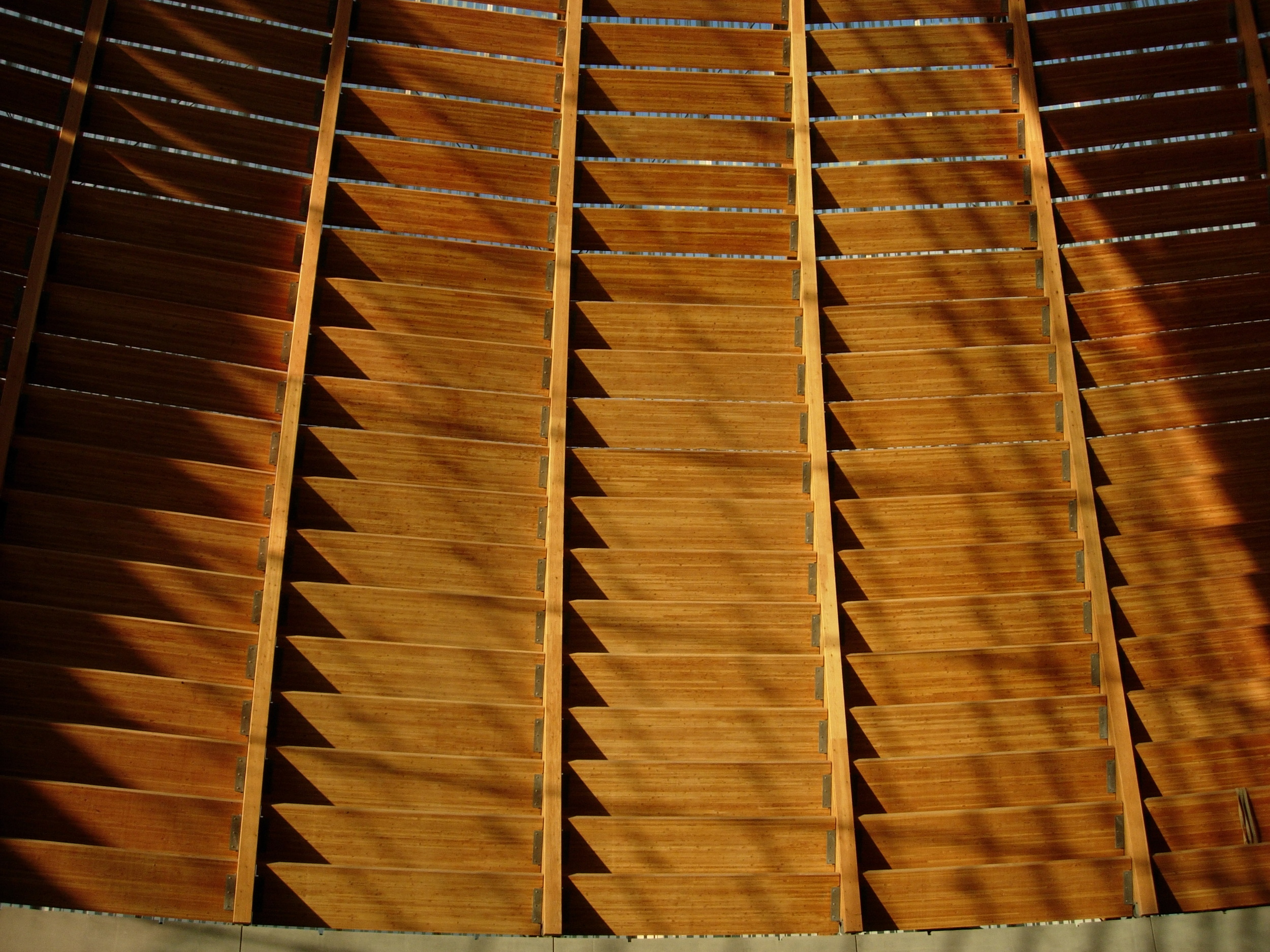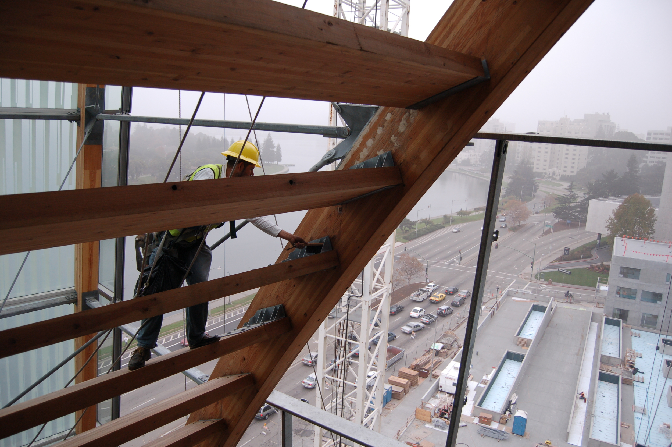SUPERSTRUCTURE
The most spectacular time to be on site was certainly during the erection of the superstructure. I had minor inspections around the construction site during this phase, but the installation sequence was so fascinating to watch that I was happy to come out and document the process every chance I was afforded. As soon as the concrete chapels at the perimeter of the sanctuary were capped, a hairy nest of scaffolding was installed in the center of the sanctuary floor, on top of which a platform was laid down to support a compression ring that would capture the top part of each supporting vertical rib. The ribs were then trucked in, 5 at a time at the crack of dawn (so that the oversize load could avoid traffic), to be lifted onto the plaza, then up into place where crews at the bottom and top worked quickly to bolt the ribs down to its steel connection plates at top and bottom. The horizontal ribs came in next, followed by the outer ring of vertical ribs that would support the glass curtain wall. The scaffolding then remained in place for months afterward - well after the building had been enclosed, until the Oculus Ceiling and light fixtures were installed.
