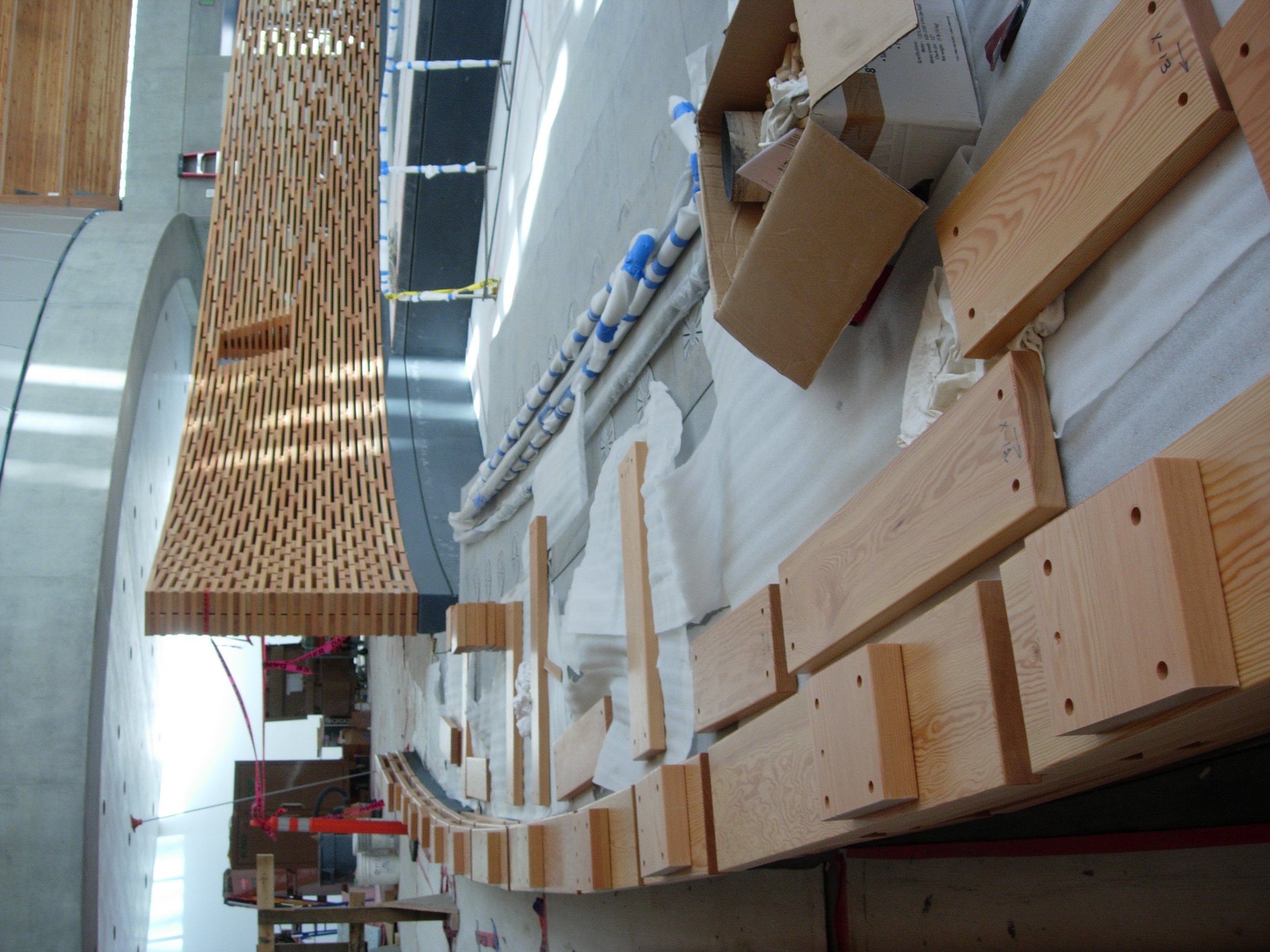Reredos Wall
As a counterpoint to the image of Christ depicted on the Omega Wall above it, the Reredos Wall holds a very special role in this Cathedral. It both houses the sacrament and provides a screen for a smaller chapel at the rear of the cathedral. As such, both parishioners and clergy have direct contact with the wall and so it was necessary to design a response that would allow for a deeper intimacy while also creating a sense of place and belonging on the ground.

















In terms of construction, the challenge with the Rereodos wall was establishing consensus with the craftspeople fabricating the wall with how to achieve the desired visual effect. When bidding, the fabricators initially proposed that they be allowed to simply choose random sized pieces of wood and create an ad hoc pattern, insisting that they would be able to achieve the type of look we were after. Of course as the design architect, we were unwilling to cede aesthetic control in this matter. But in fact, through deeper analysis, I had come to the realization that the wall could not be built properly unless each and every piece of wood had a specified length and location – regardless of the pattern. That in fact, every supposedly “random” piece of wood would require non-random adjustments for every piece of wood that would then touch it. We went through several rounds of meetings and negotiations, but in the end, it became clear that my assessment was correct. At that point, it then came back to us to provide a means to document the dimensions for each piece of wood that would create the pattern we were after.
To accommodate the shifting geometry of the double curvature walls, I established a control point at the center of the altar as a generating point of a radial grid. We then created a 3D model of the wall which marked each joint/cross piece in space and then extracted the positional data to give to the fabricator.
To ensure that the installation would go smoothly, the fabricators planned a dry assembly in their workshop in Canada which I was sent to inspect on behalf of SOM. There were some minor adjustments to be made, but for the most part, the wall was in good shape. I did learn however, that to achieve the aesthetic quality required by the specifications, the fabricator had been compelled to reject an enormous quantity of wood - in the end a very expensive loss for them. In hindsight, the fabricator noted that had he known, he would have recommended a different species that had the look of Douglas Fir (the same wood used throughout the Cathedral), but with a more consistent grain. There was nothing that could be done about it at that point: the job had been bid and accepted so they had no recourse. But I appreciated the frankness of our discussion and the ability to turn it into a good point of reference for both sides.
